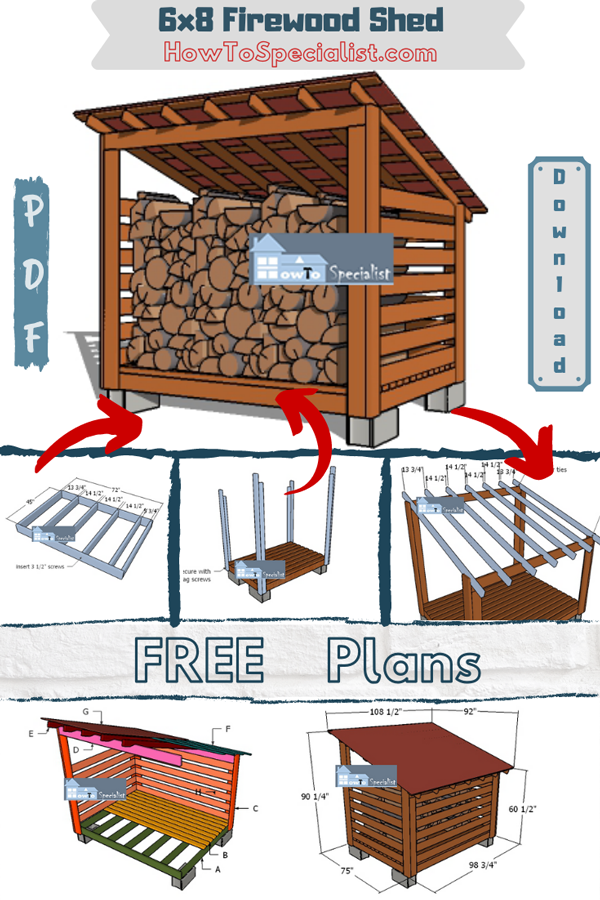Tuesday, November 19, 2024
Step-by-Step Guide to Simple 8x6 Shed Plans for Any Yard

Build Your Dream 8x6 Shed: A Step-by-Step Guide
Dreaming of a tidy backyard? An 8x6 shed offers the perfect blend of compact storage and manageable construction. This guide provides a detailed, step-by-step plan to build your own, even if you're a novice DIYer. We’ll cover everything from materials to the final touches, empowering you to create a functional and aesthetically pleasing addition to your outdoor space.
Planning Your 8x6 Shed Project
Before you grab your tools, careful planning is crucial. This phase sets the stage for a smooth and successful build. First, secure the necessary permits from your local council. This prevents future headaches and ensures you're adhering to local building regulations. Next, choose your shed's location carefully. Consider factors like sunlight, access for deliveries, proximity to power sources (if needed), and drainage. Level ground is key â€" uneven terrain will complicate the building process considerably. Finally, draw up a detailed plan. A simple sketch with dimensions for the base, walls, and roof will serve as your roadmap throughout construction. Consider what you plan to store to ensure you have adequate shelving or hanging space.
Gathering Your Materials
Essential Materials
This list provides a solid starting point; adjust quantities based on your specific design and preferences. Always buy slightly more material than you estimate to account for cuts and errors.
- Pressure-treated lumber for the base frame (4x4 posts and 2x4 or 2x6 for joists)
- Pressure-treated lumber for the wall framing (2x4s)
- Plywood or OSB (Oriented Strand Board) for the walls and roof sheathing
- Roofing material (shingles, metal, etc.)
- Exterior siding (optional, but adds durability and aesthetic appeal)
- Door and window frames (if desired)
- Hardware: nails, screws, hinges, door handle, etc.
- Concrete mix (for the base)
- Level, measuring tape, saw, drill, hammer, and other basic tools
Constructing the Base
Start by preparing the ground. Clear the area of debris, excavate to a depth of at least 6 inches, and compact the soil. Pour a layer of gravel for better drainage. Now, build the frame of your base using pressure-treated 4x4 posts for corners and 2x4 or 2x6 joists spanning the width. Secure these elements using screws and ensure a level foundation using a level throughout the process. Then, pour concrete into the frame. Let it cure completely according to the manufacturer's instructions before proceeding. This solid base guarantees stability and longevity for your shed.
Building the Walls and Roof
Once the base is set, construct the wall frames on the ground using 2x4 lumber. Create rectangular frames that correspond to your desired shed dimensions, ensuring the corners are perfectly square. Then, attach the plywood or OSB sheathing to the frames. Carefully measure and cut to size to fit neatly. Repeat for all four walls. After the walls are finished, erect the walls on the base and secure them firmly to the base frame. Finally, construct the roof frame using 2x4s or similar lumber, creating a simple gable or shed roof design. Attach the roof sheathing and your chosen roofing material.
Adding the Finishing Touches
Now that the main structure is complete, add the finishing touches. This is where your shed truly comes to life. Install the doors and windows, carefully measuring and securing them for a snug fit. Apply any exterior siding, enhancing both looks and protection. Consider adding shelving and other interior features based on your storage needs. Finally, apply a protective sealant to the wood to protect it against the elements. Enjoy your newly built 8x6 shed â€" a testament to your hard work and DIY skills!
Disclaimer: This is a simplified guide. Always refer to detailed building plans and prioritize safety throughout the construction process. If unsure about any aspect, consult a professional builder.
No comments:
Post a Comment
Note: Only a member of this blog may post a comment.